User Manual
This section provides a detailed description of each function of the program. It explains how to create, edit, view, and analyze a retaining wall model, as well as the use of the different tools available in the interface.
The purpose of this manual is to serve as a reference to understand the complete operation of the software, from the initial project setup to the interpretation of the results. You can consult it at any time to solve specific doubts about the use of a function or workflow.
Create new model
On the left panel, click the button to expand the platform model types.

Click Retaining Wall to expand the available templates.
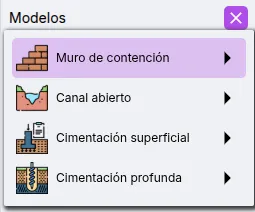
Select the template that best fits your project.
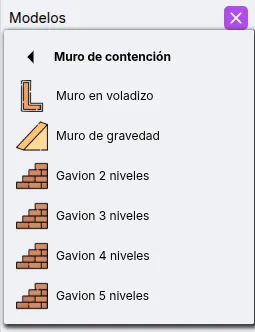
Your model is ready to be edited and run.

Currently, the following templates are implemented:
- Gravity wall: Contains a single structural element.
- Cantilever wall: Contains two structural elements corresponding to the wall panel and footing.
- Gabion wall with 2, 3, 4, and 5 tiers: Contains blocks and considers block-by-block analysis.
Rename, duplicate, and delete model
In the model list on the left panel, when you hover over a model, three options appear.
![]()
- - Rename model: Clicking enables editing. Type a new name and press enter or the button.
- - Duplicate model: Automatically creates a copy of the model.
- - Delete model: Shows a confirmation dialog to delete the model.
Input parameters
Input parameters are on the right panel. To see real-time modifications, the Preview view must be active.
![]()
Below is a description of each available option.
Analysis type
Analysis types allow adding new calculations when running the model.

Currently, the following analysis types are available:
- Block-by-block for gabions: This analysis calculates stability for overturning and sliding for each block in a modular structure such as gabion walls.
Foundation soil
Foundation soil is used to calculate the soil’s bearing capacity and passive earth pressure. Supports one (1) soil type.
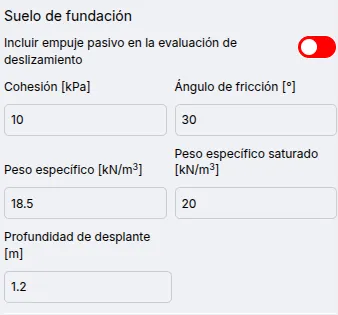
Available parameters for foundation soil:
- Include passive earth pressure in sliding evaluation: Calculates and includes passive earth pressure in the sliding factor of safety calculation. Not included for overturning or bearing capacity.
- Cohesion
- Friction angle
- Unit weight
- Saturated unit weight
- Embedment depth
Backfill
The wall backfill is used to calculate the active earth pressure acting on the structure. Supports multiple soil layers.
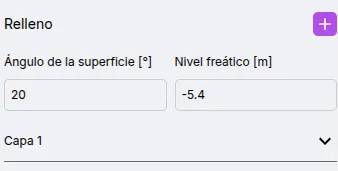
Available parameters for the backfill behind the wall:
- Surface angle: Corresponds to the angle of the backfill surface, which affects the direction of the active earth pressure vector.
- Water table level
- Soil layers
Add and modify soil layers
The wall backfill supports multiple soil layers.
To add a new soil layer, click the button.

A new soil layer will appear in the list.
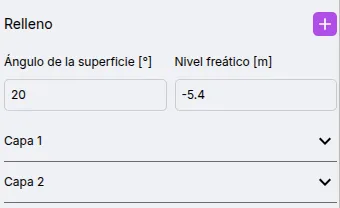
To edit a soil layer’s parameters, click on the layer in the list. You can now view and edit the available parameters.
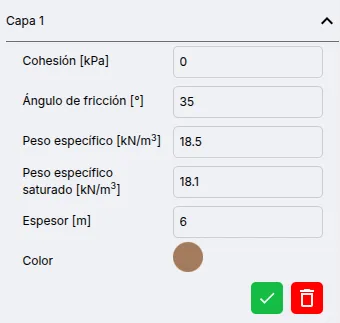
After editing, press the button.

To delete a soil layer, press the button.

Available parameters for soil layers:
- Cohesion
- Friction angle
- Unit weight
- Saturated unit weight
- Thickness
Structure
The wall structure consists of stacked elements.
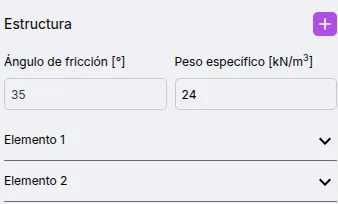
Available parameters for the structure:
- Friction angle: Only for sliding evaluation in gabions. Allows calculation of base friction.
- Unit weight: Corresponding to the structural material.
Add and modify structural elements
To add a new structural element, click the button.

A new structural element will appear in the list.
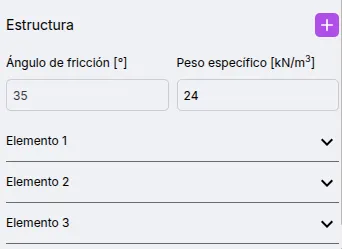
To edit an element’s parameters, click on it in the list. You can now view and edit the available parameters.
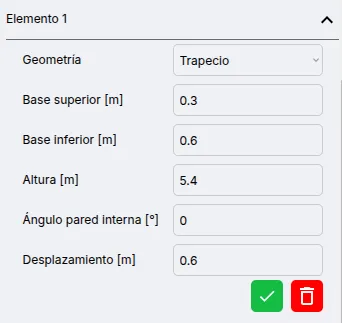
After editing, press the button.

To delete a structural element, press the button.

Available parameters for structural elements:
- Geometry: Allows selection between rectangle and trapezoid.
- Top base: Only for trapezoid.
- Bottom base: Only for trapezoid.
- Height
- Internal wall angle: Only for trapezoid. The angle is measured from vertical counterclockwise.
- Offset: Horizontally offsets the element.
Running the model
To run the model, press the button located at the top of the right panel. ![]()
History
If you have run a model and want to revert to a previous version, press the button to see the last five versions. Click the restore button to revert to the desired version.
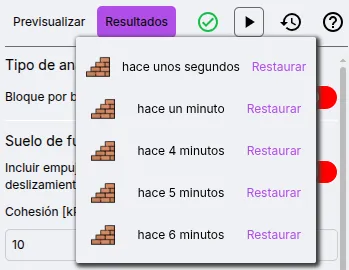
Model verification
The program performs some verifications before allowing execution to minimize the possibility of errors. When a model is valid, the validation indicator shows the following icon: . ![]()
When the model presents inconsistencies, the icon is . You can click the icon to see details about the inconsistencies. 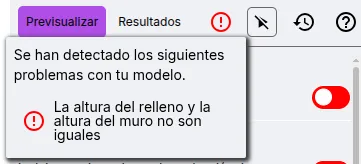
Implemented verifications include:
- The backfill height and wall height must be equal.
Results
Once the model has been run, the view switches to Results. To return to the model preview, press the Preview button.
![]()
The calculations are presented in multiple cards according to their focus.
Geometry
Contains the main values that define the shape of the wall:
- Wall base (B)
- Backfill height (H’): When the backfill surface angle is 0°, this value corresponds only to the structure height. However, if the angle is greater than 0°, it also considers the soil section above the wall.
- Backfill height (H): Backfill height regardless of surface angle.
- Structure height (h)
- Total wall height (Hw): Sum of backfill height and structure height.
- Top width (b)
- Effective depth (d): Corresponds to the base of the wall considering the soil surface angle.
- Length: Sum of base plus offset.
Soil properties
Summary of soil parameters used in the analysis for both foundation and backfill.
Forces and pressures
Shows all forces and pressures acting on the wall. When the surface angle of the backfill is 0°, the active earth pressure force is horizontal; otherwise, it is inclined.
Analysis results
Contains the main results of the wall analysis.
- Bearing capacity factor of safety: Factor of safety against soil bearing capacity failure.
- Sliding factor of safety
- Overturning factor of safety
Block-by-block analysis for gabion walls
This analysis applies only to gabion walls. It shows results of sliding and overturning factors of safety for each block of the wall.

